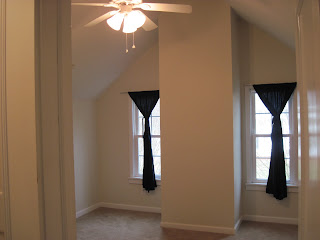Welcome home!
Appearances can be deceiving. Though this charming cape cod may look cozy from the outside, it offers more than 1400 square feet of spacious, in-town living. This home also received a well-deserved update in 2010, with all new Pella windows, a new roof, added insulation, and more.
The modernized kitchen features a vintage booth and all new Frigidaire appliances including a dishwasher, refrigerator, gas range, and garbage disposal. New lighting, butcher block counters, and custom plywood cabinets were added in 2010. The mint green walls and white flooring are an homage to the home's 1940s roots.
Off the kitchen, a formal dining room awaits. The owners retained the home's original two-way door, a charming accent that makes for easy entertaining.
Need space for guests? The rear downstairs bedroom features original glass doorknobs, and a view of the home's backyard, lush hydrangea garden, and statuesque crape myrtles.
The home's downstairs bathroom was completely remodeled in 2010, featuring a new shower-tub, toilet, plumbing, vanity, fixtures, linen closet, and electrical. New drywall and flooring were added as well.
Need a home office? The light-filled front bedroom makes for a great workspace or welcoming room for overnight guests. All bedrooms and the living area feature new ceiling fans.
The home's central stairway was preserved by the homeowners, who liked its open, modern feel. A new oak handrail was added in 2010 to accentuate the home's original architectural features. This dramatic foyer is a dynamic entrance into the home. The hardwood floors are original to the home, and were sanded and re-stained in 2010.
The home's upstairs is completely new, as owners added a new bathroom and two new bedrooms. Both upstairs rooms feature walk-in closets, as well as floored and lighted attic spaces for additional storage. Both bedrooms feature vaulted ceilings as well. Below, one of the upstairs bedrooms is shown.
The new second story bathroom features a shower-tub combo, as well as a linen closet and view of the backyard's enormous maple tree.
The custom-designed master bedroom closet features a vaulted ceiling and speciality shelving.
New carpet and drywall is featured in both upstairs bedrooms. Below are three images from the home's master bedroom, which boasts a window nook and access to extensive attic storage.
Blackout shades were added in all upstairs rooms in 2012 to ensure restful sleep by all.
The home's backyard features a raised vegetable bed, mature pecans, dogwoods, magnolia, redbud, and maple trees. The deck was rebuilt in 2010 as part of the home's extensive renovations. An existing wired shed and carport remain on the property for vehicle storage, woodworking, or other hobbies.
Revamped garden beds were unveiled in 2012, complete with herbs, blueberry bushes, and perennial flowers. The owners also removed landscaping deemed by a 2010 inspection to be too close to the home's foundation.




















